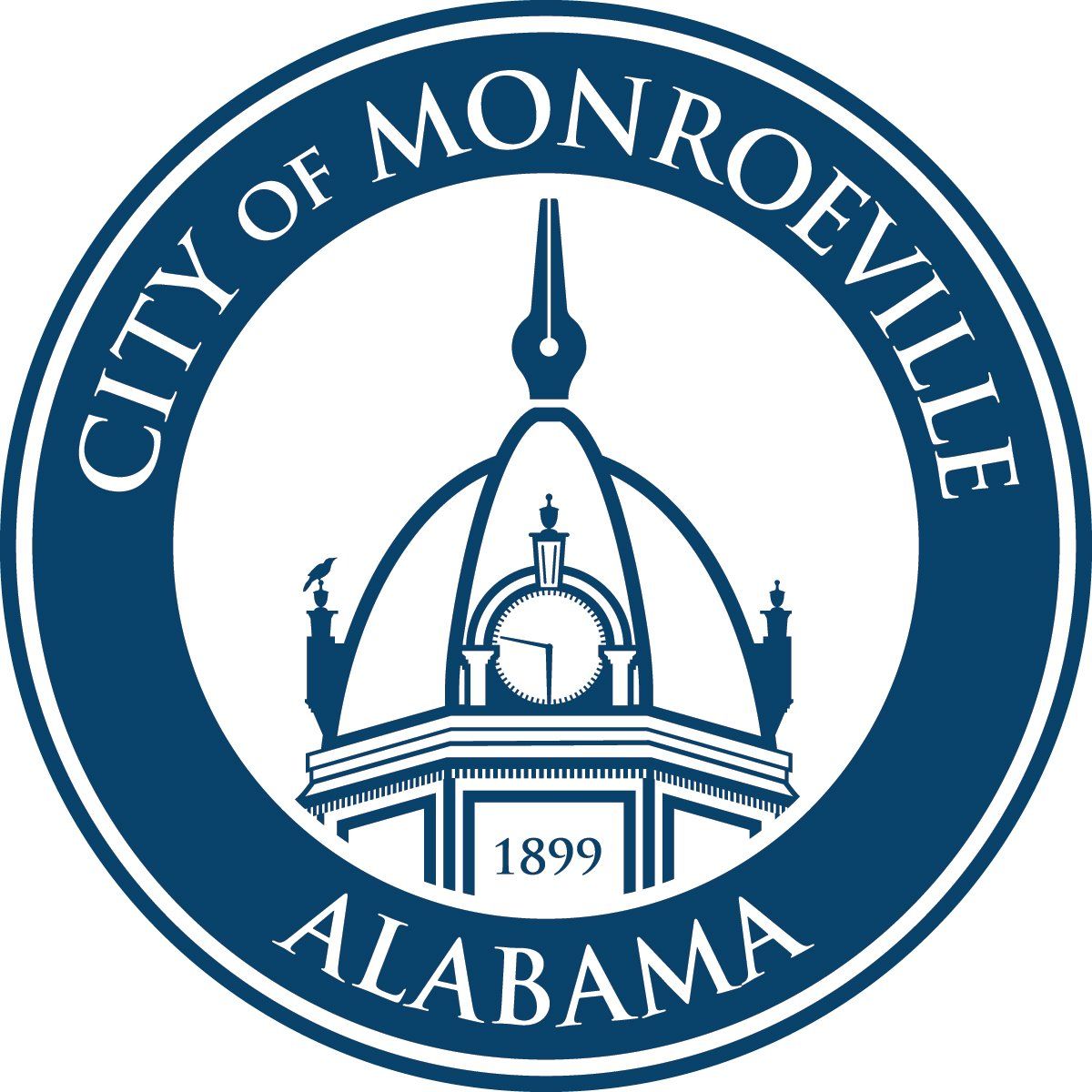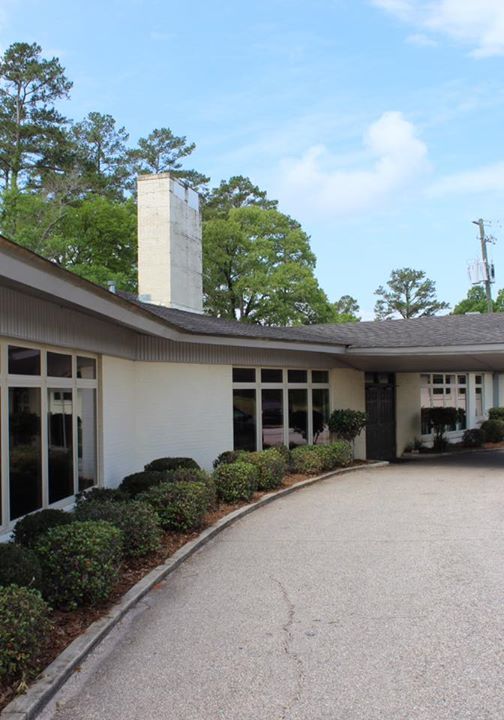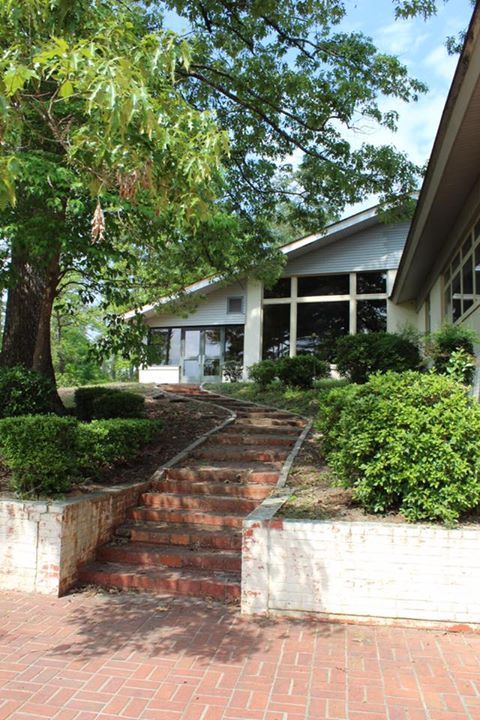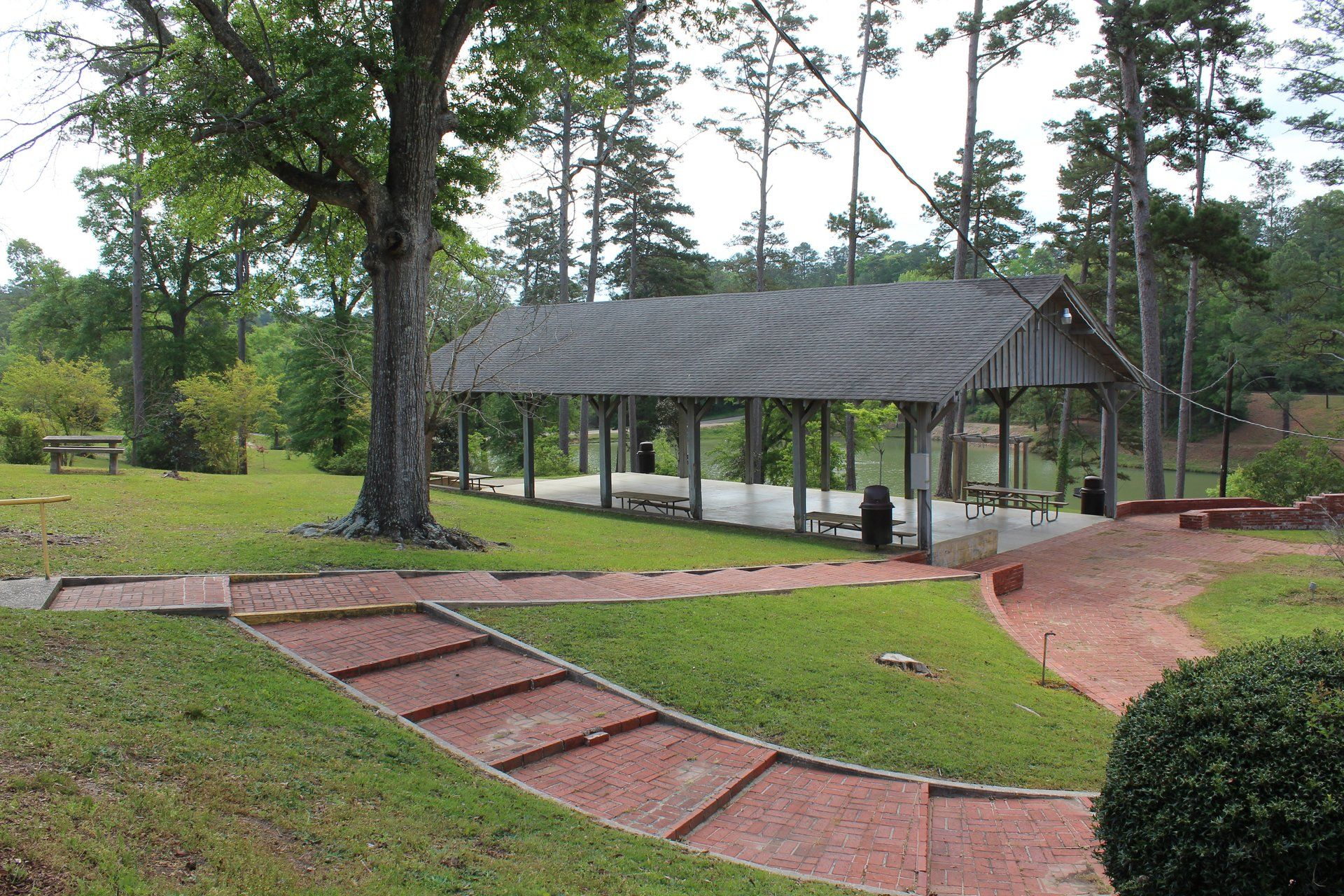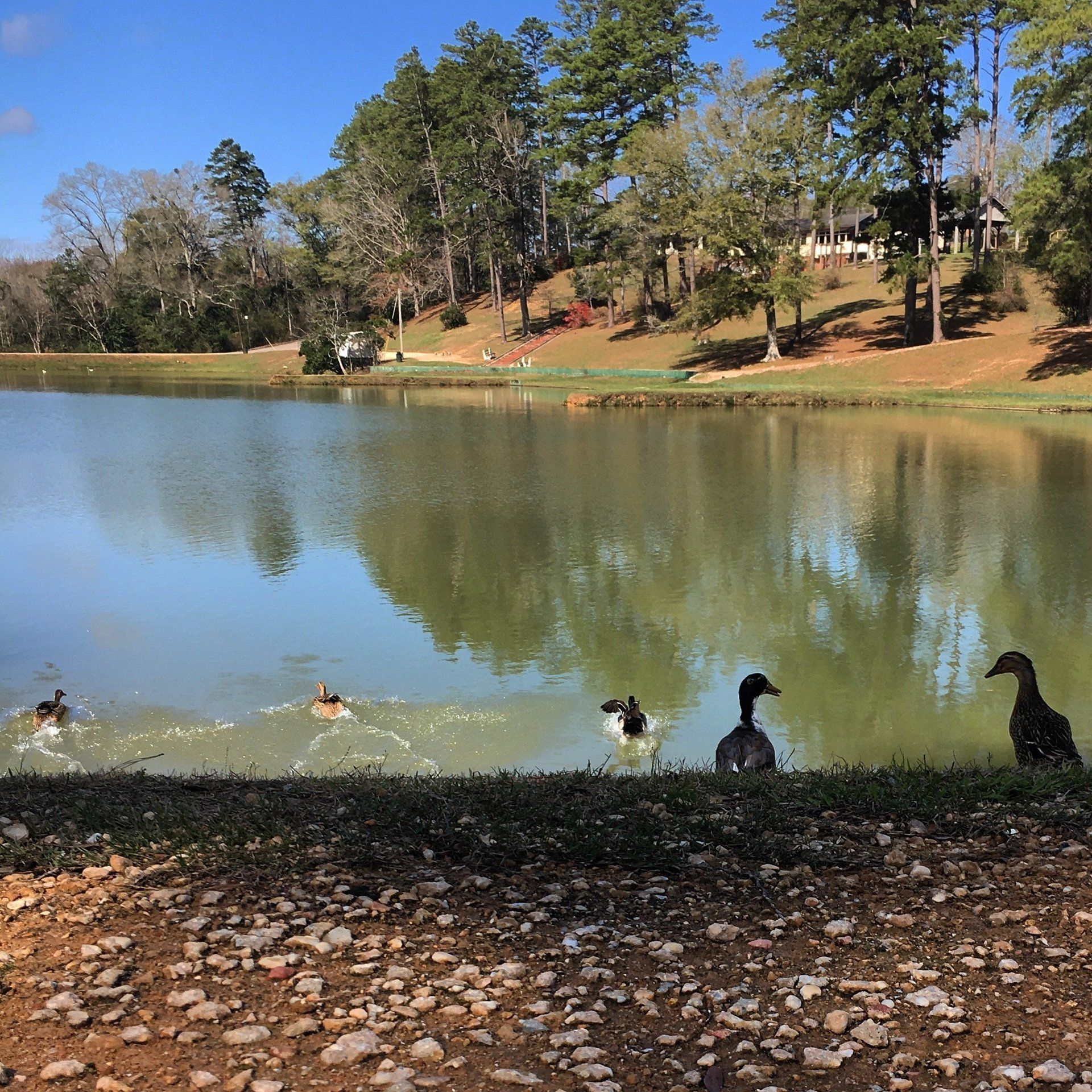Building Inspection Schedule Requirements
Construction or work for which a building permit is required shall be subject to inspection by the building official. Such construction and work shall remain accessible and exposed for inspection purposes until approved. It shall be the duty of the of the permit applicant to cause the work to remain accessible and exposed for inspection purposes. Neither the building official nor the City of Monroeville shall be liable for expense entailed in the removal or replacement of any material required to allow inspection. The building official, upon notification, shall make the applicable inspections checked below. Please phone the Building Inspector at one of the following numbers to schedule an inspection: (inspections should be scheduled at least one business day in advance of the time needed).
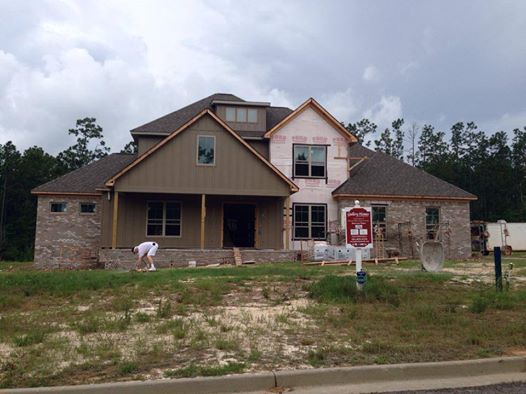
Inspections with a check are required:
- Concrete footings
(after forms and reinforcing are in place and before concrete is poured). Note: where footings will bear on compacted fill greater than 12 inches, field tests by an independent qualified testing agency, approved by the building official, shall be required.
- Concrete slab
and under floor inspection after in slab or under-floor reinforcing and building service equipment and piping are in place, but before any concrete is placed or floor sheathing installed.
- Structural framing
and masonry inspection.
- Electrical
as follows: (1) temporary service, (2) rough-in (before covering any wiring with insulation or sheetrock) and (3) final inspection.
- Plumbing
as follows: (1) bedded piping in trench before any backfill is placed, (2) drainage and vent water test, (3) water system test under water or air pressure not less than the working pressure of the system and (4) final inspection.
- Structural framing
(after electrical and plumbing rough-in inspections are approved and all framing, fire-stopping and bracing are in place, but before installation of any sheet rock).
- Sewer connection
- Final inspection (this inspection must be passed and a Certificate of Occupancy issued before occupying the space)
All such construction and work shall remain accessible and exposed for inspection purposes until approved. It shall be the duty of the of the permit applicant to cause the work to remain accessible and exposed for inspection purposes. Neither the building inspector nor the City of Monroeville shall be liable for expense entailed in the removal or replacement of any material required to allow inspection. The building inspector, upon notification, will make the applicable inspections listed below. Please phone the building Inspector at 575-2081 or 238-2048 to schedule an inspection. Inspections should be scheduled at least a half a business day in advance of the time needed.
Notes:
All subcontractors on the job must show current city business license.
- A copy of the building permit must be prominently displayed on the property.
- A copy of the construction drawings, approved by the Building Official, must be kept on site and shall be available to inspection by the building inspector.
